I have snaps of the first floor to share with all of you. Let me start by reminding you we are still moving in. As a matter of fact, as I type this Doug is making the last few runs from the apartment to the house to get the last of our stuff. I still have to go back to the apartment and clean the heck out of it. Fun.
Anyway, we are still moving. There are boxes everywhere, accompanied by piles of “stuff” that needs to find homes. It’s a wreck. But you’ll just have to deal with the wreck if you want to see the pictures.
Also, we have a next~year~or~two plan of things that need to happen as soon as we have the money to do them (we really don’t want to charge anything,) and a 5~to~8~year~plan of things we want to have done to get the house to our dream home. I will share some of our ideas for the first plan, the second one will only cement your suspicions that I am completely off my rocker.
Ready?
Here we go.
I’ll put the description of each picture below it.
This is standing in our doorway, looking out to the street through our (enclosed) porch. If you were to turn your head to the right you would see…
…this wall with shelves and a window. I plan on pretty~ing this up a bit to make it a nicer drop zone for all our stuff. Something inspired by this…
…picture I found on Pinterest. Obviously I don’t have the full corner like this, but as I said, something inspired by this.
Right, back to the porch shots.
If you stand with your back to the wall we were just looking at you can see the rest of the porch. That’s my wardrobe on the right. We are thinking of leaving it there for coats and such. Two of the doors open to a hanging closet sections, great for all our coats, and the other has shelves, the lower ones can be for the girls to put coloring books and toys, and the higher can be hats, scarves, and other such accessories.
Most likely the porch will be the girls downstairs playroom. Great way to have all their stuff with plenty of room to play, yet not cluttering up my house.
Walk to the end of the porch and look to the left and you will see that the porch does wrap a bit around the house. Great little hide away for mischievous little imps…I mean children.
Looking into the house from the porch entrance. You will notice a theme throughout these snaps. Someone really liked white paint. I would imagine that all the beautiful trim was not painted originally, but somewhere down the line someone got a little white paint happy. The actual steps of the stairs are just about the only wood that hasn’t been painted white, though up close you can see there was once those little individual step carpets on them. One day I will rescue the beautiful trim from it’s suffocating layers of white. Just not any day soon.
There are stunning doorknobs throughout the house. I’m sure they are original from 1900. Again, sins in white paint. Someday they will be saved.
Use your imagination. Light colored walls and stripped and stained wood. Isn’t the stairway pretty? OK, it will be some day.
Just inside the house, the stairs are on the left and then turn overhead. There is a bedroom at the end of the hall which is going to be Doug’s “man cave”/office for the next several years. Those bookshelves/drawers in the hall are not staying there, we have a little demo to do in the bedroom before they can go in. First on the list is flipping the door so it opens into the hall and doesn’t take up real estate from Doug’s room.
Yes, that is a Darth Vader cookie jar. We are that cool.
Another snap inside Doug’s room.
That closet is getting torn out, and then we will salvage/build a desk/entertainment unit along that wall for the TV and such just next to the window, and the office~y stuff next to that.
On the other side of the window, just next to the door into Doug’s room, is the door into the basement.
Here we are looking down the stairs into the basement. We will probably steal about 2 feet into Doug’s room here, so that we can push the top part of the stairs back and have a real landing at the outside door. Forget the kids, I will break my neck on those angled steps if we leave them like that. The bit we will have to take from Doug’s room isn’t that usable anyway because the window and radiator are so close to the door.
So, living room. Standing with your back to the stairs, this is what you see.
Here is the wall to the right of the last picture. I’m sure there were originally 3 windows in that bay front, but there is only one now.
Looking through the living room to the stairs. I love this entrance/doorway. I’ll love it even more when it is not white.
Standing at the bay front window, looking through to the dining room.
After entering the dining room, this lovely bay wall is to the right. Hmm, if the blinds were even this picture would be even nicer. Then again, the table clutter doesn’t help much either.
Looking back from the kitchen, through the dining room. Can I just tell you the massive amount of love I have for that row of trim shelving around the dining room. You know when I will love it even more?
When it’s not white.
Another snap from the living room into the dining room. See that hutch? It’s all opened up to air out, it smelled a bit…old. Not bad, just old. We picked it up for $90.00 from the ReStore. How can you not love that?
Into the kitchen from the dining room. The kitchen was originally where the Doug’s room is, this kitchen was built on in the 50’s, along with the back room of the basement.
Like the 2″ step up to the kitchen? Gotta do something about that before someone gets hurt (or breaks a hand.)
Inside the kitchen. The doorway we were just looking at is between the fridge cubby and the table. Our “back” door is actually a side door.
Standing at the side door, looking the other way down the kitchen. Pantry and laundry down there. That space needs some work, we will deal with it soonish.
Another shot from the doorway into the kitchen. See those little Russian nesting dolls on the window sill? Yes they are white plastic. Tacky you say? I would agree with you, if it were not for the fact that they are also measuring cups. Pretty dang cool, isn’t it?
Target. $5. Go spoil your self.
This is the window to the left of the oven. I just pop out that little screen and hang my cloths on the line that runs from the house to the top of the garage. Nifty.
And what kitchen is complete without a bathroom? It’s behind the fridge.
This is the wall of the fridge cubby, next to the bathroom. I have plans. I want to build a counter there with space underneath for the recycling/trash. Then build shallow shelves up the wall for tea and spice storage. We will have to remove the intercom and phone jack, but I don’t use those anyway, so we can just take ’em off and safely cap the wires inside the wall. I think the counter there will be the perfect place for my tea and coffee accouterments!
Hope you enjoyed the tour.
©Copyright 2012 Jessie Rayot / Jessie At Home All my videos, patterns, charts, photos and posts are my own work. Do not copy them in any way. If you want to share this information with someone, share the link to this post. If you want to share on your own blog / website, then you may use the first photo in this post and link back to this post. You may not give away printed copies of this post. Thank you.

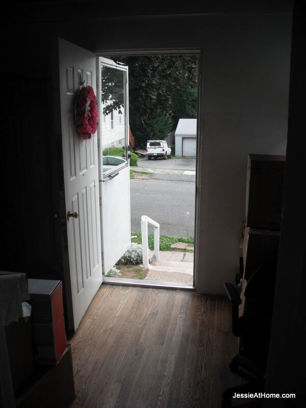
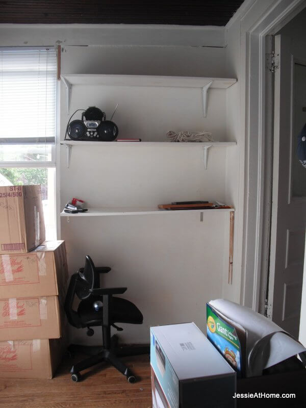
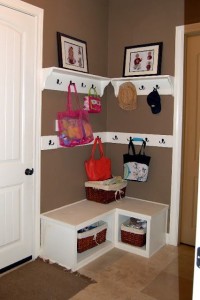
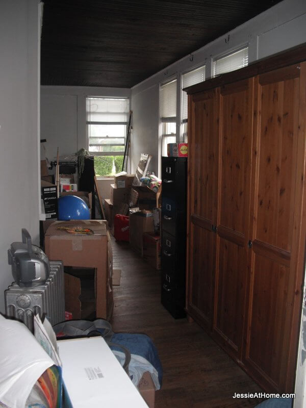
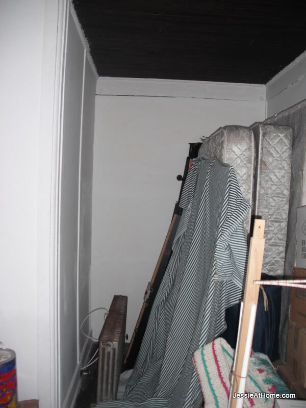
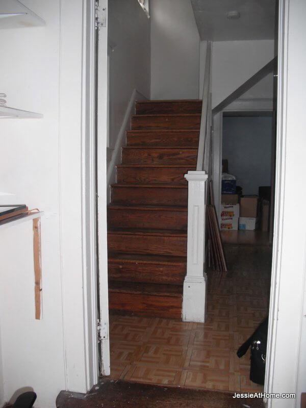
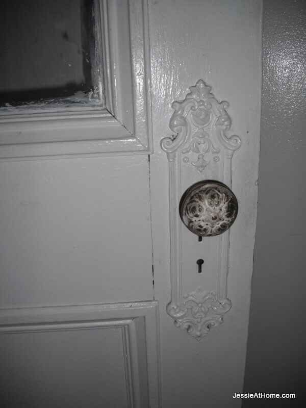
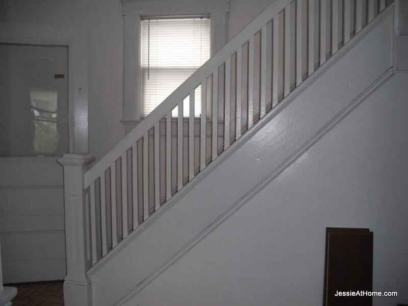
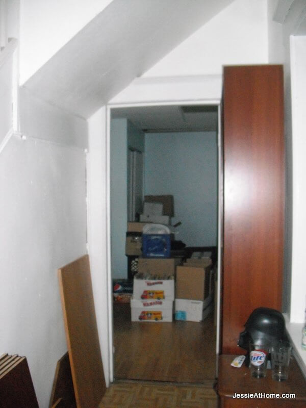
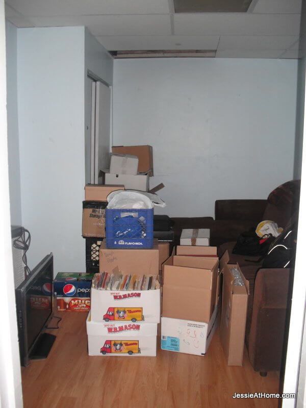
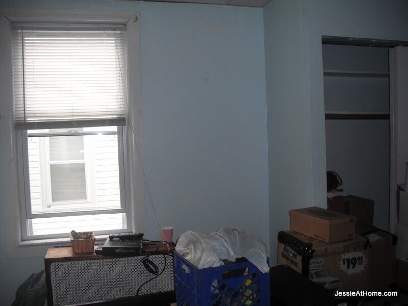
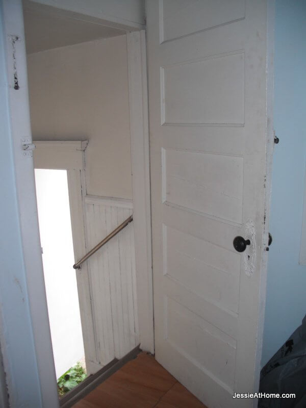
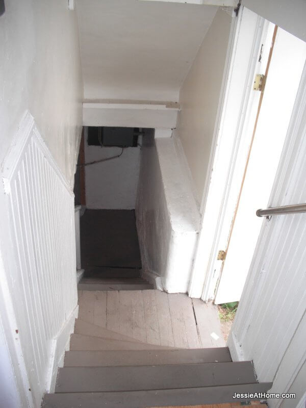
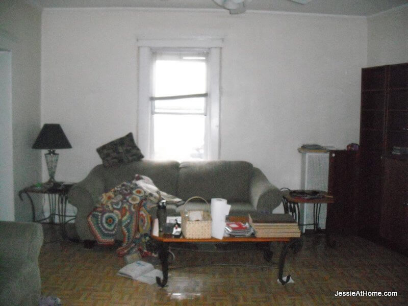
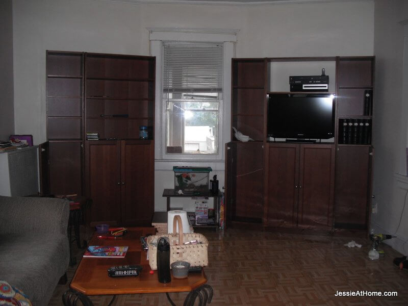
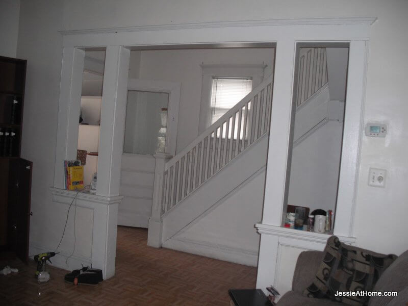
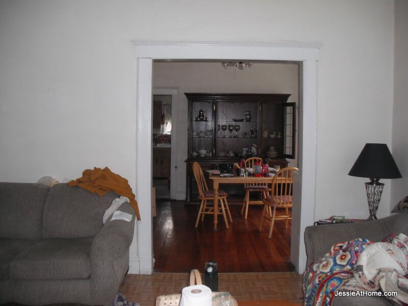
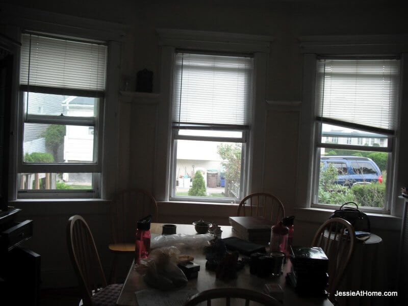
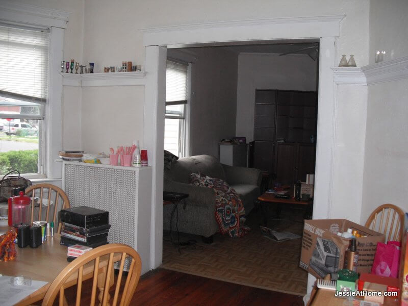
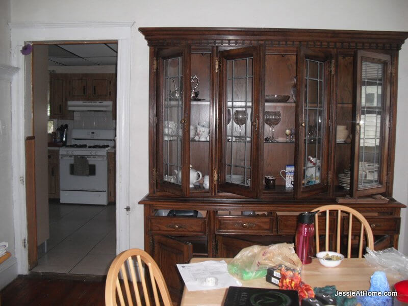
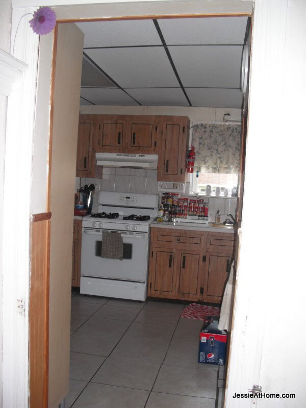
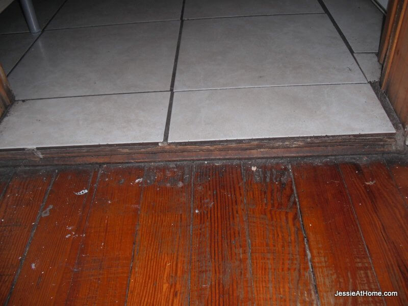
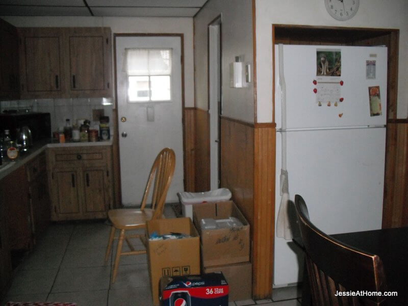
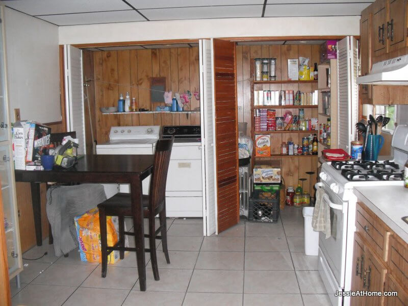
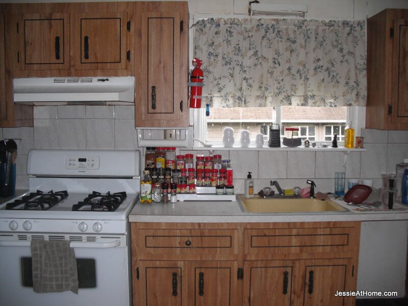
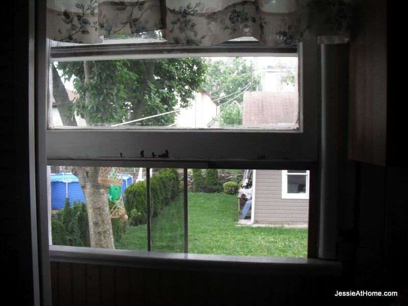
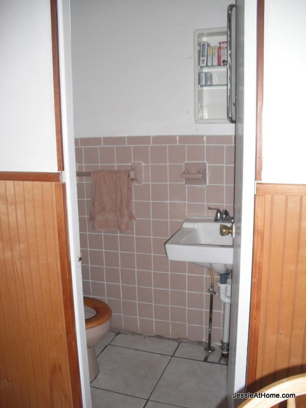
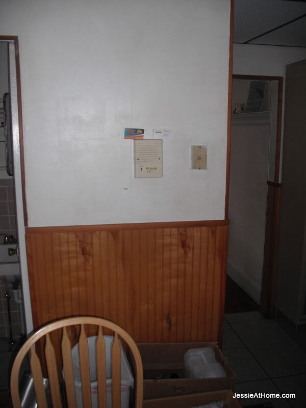
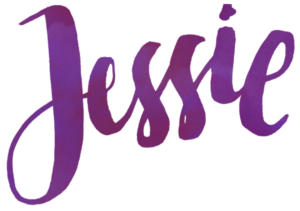








Loved the tour of your new *old* house! I love love love old houses, the details are amazing. We have the same pe of looks in our house, that is no sub floors. Our house was built in 1919 and apparently that’s the way they did it!
Have fun with that white paint!
PS love the Darth Vadar cookie jar, we have the Boba Fett one 🙂